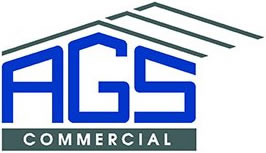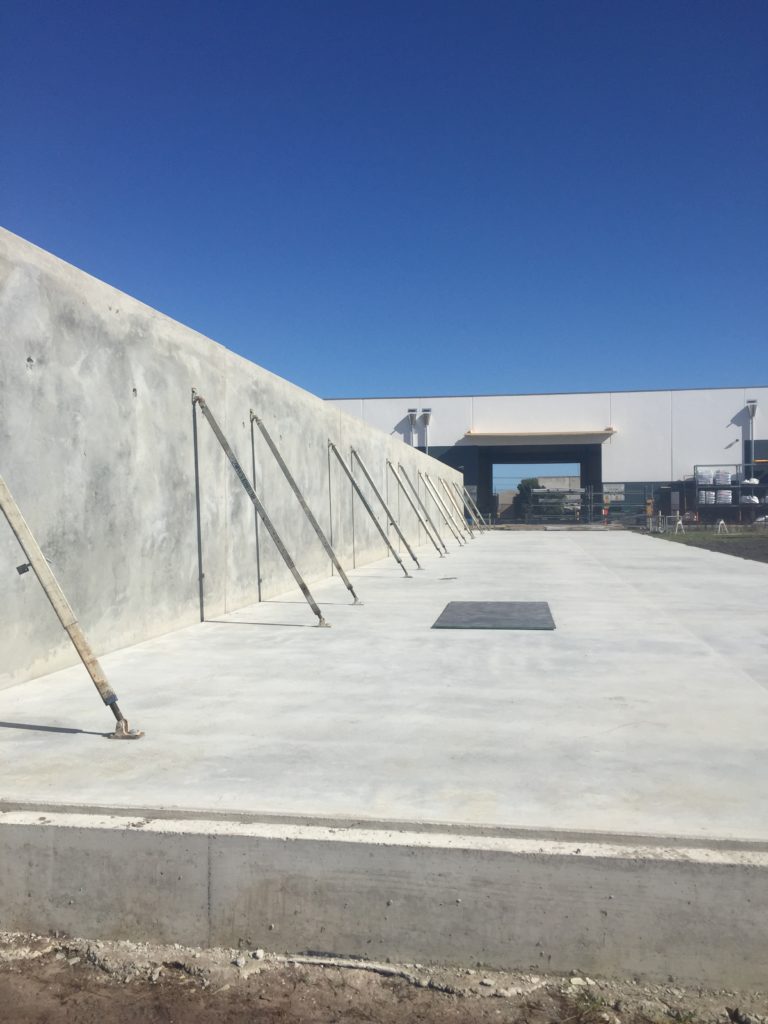You may not realise it, but tilt-up construction has been around for over 100 years. It’s been used for a variety of building projects including offices, schools and warehouses. But, in the early days, some of the first tilt-up buildings were residential properties like the Schindler House (found in California).
What Are Concrete Tilt Panels?
Concrete tilt panels are made on the ground in moulds, then vertically tilted up at the destination site. This construction type provides strong insulation properties, helping to reduce thermal load and the spend on energy.
How Do Tilt Up Panels Work?
Tilt-up construction is a method where concrete panels are tilted into place to form the walls of a building. Each panel is made individually using concrete, wood forms and rebar. The forms are cut to match final designs, before the concrete is poured inside to be set.
5 Advantages of Tilt Panel Buildings
Cheaper to Construct
Tilt-up construction is an extremely cost-effective construction method compared to traditional methods. Materials can be sourced locally such as limerock, sand and baserock and only small teams are needed for the tilt-up construction process.
Great for the Environment
While the tilt-up construction process produces around 10% more CO2 than wood frame homes. Over time, homes made from concrete, reduce energy costs by around 30%. The main reason for this is that concrete is able to absorb and store heat, maintaining its thermal temperature on its own.
Faster Than Other Construction Processes
Concrete tilt panel homes have a faster turnaround rate than other methods. Because materials are sourced locally, this prevents delays. Plus, the method of pouring and tilting the concrete slabs up, is way faster than building vertically.
Extremely Durable and Minimal Maintenance
Tilt-panel buildings stand the test of time, with the majority of buildings lasting upwards of 50 years. They’re extremely tough and need minimal maintenance over the years, which is why they are the preferred building method of choice in hurricane prone areas like Southwest Florida.
Choose from a Full Range of Styles and Finishes
Tilt-up buildings can be finished in a range of styles, wall finishes, colours and fittings. It’s even possible to create curved walls and uniquely shaped buildings. Tilt-up construction gives the ability to create visually attractive, functional and durable buildings, which is why it’s the construction method of choice for many projects.
Contact AGS Commercial for custom built sheds, commercial buildings, carports and awnings, concrete projects, secondary dwellings and more.

