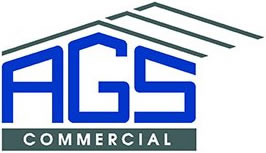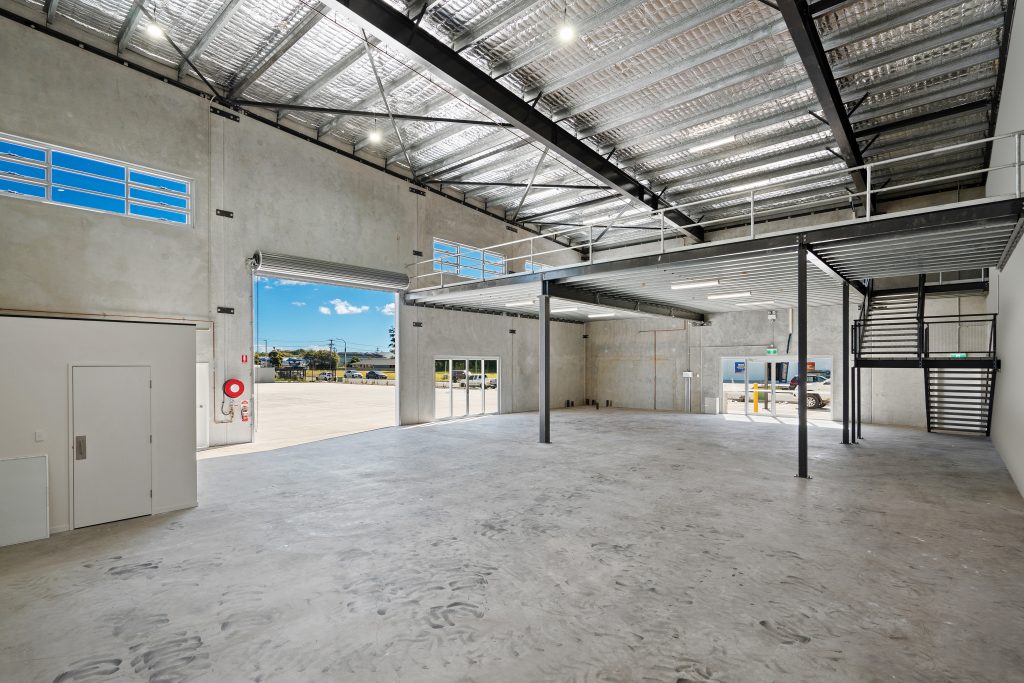Are you thinking of building a warehouse for your business? If so, you might be feeling overwhelmed by the many factors to consider. Don’t worry, we’ve got you covered. In this blog post, we’ll share some tips and insights on how to plan, design, and construct a warehouse that meets your needs and budget. Whether you need a small storage shed or a large industrial complex, we’ll help you make the right choices for your project.
What to Consider Before Building a Warehouse
Before you start, you need to have a clear vision of what you want your warehouse to achieve. Here are some questions to ask yourself:
- What is the purpose of your warehouse?
- How much space do you need?
- How do you want to organize your warehouse?
- What amenities do you need for your staff?
- How do you plan to grow your warehouse in the future?
By answering these questions, you’ll have a better idea of what kind of warehouse you need and how to make it work for your business.
How to Choose the Right Size and Shape for Your Warehouse
One of the most important decisions you’ll make when building a warehouse is how big and how tall it should be. The size and shape of your warehouse will affect not only the construction cost, but also the operational cost and efficiency.
Generally speaking, the bigger the warehouse, the higher the cost. However, this doesn’t mean you should skimp on space. A warehouse that is too small or too cramped can hamper your productivity, quality, and safety. You need to find the right balance between space and cost, depending on your specific needs and preferences.
One way to save money and space is to build a taller warehouse rather than a wider one. By increasing the shed height, you can store more products or materials vertically, using less floor space. This can also reduce the need for expansion in the future, as you can simply add more shelves or racks to accommodate more inventory.
However, building a taller warehouse also has some drawbacks. You’ll need to invest in specialised equipment and vehicles, such as forklifts, cranes and lifts, to access the higher levels. You’ll also need to ensure adequate lighting, ventilation, and fire protection for the upper floors. Moreover, you’ll need to comply with the local building codes and regulations regarding the maximum height and clearance of your warehouse.
Why Choose Industrial Shed Experts
Navigating the complexities of industrial warehouse construction requires expertise. Therefore, partnering with AGS Commercial ensures access to a knowledgeable team with industry connections. From commercial shed design to installation, we can guide you through the process reducing costs and customising your warehouse to perfection. Get in touch with us today to discuss your requirements.

